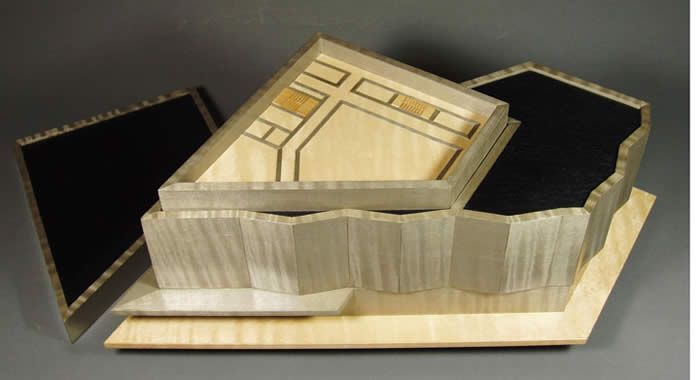 |
It was important to show the floor plans of the six main floors, which I did using raised strips of veneer for the walls and stairways. For aesthetic reasons, I made the two basement floors shallower and combined them into the base of the box. This image shows the box with the roof removed, exposing the top lvel floor plan. |