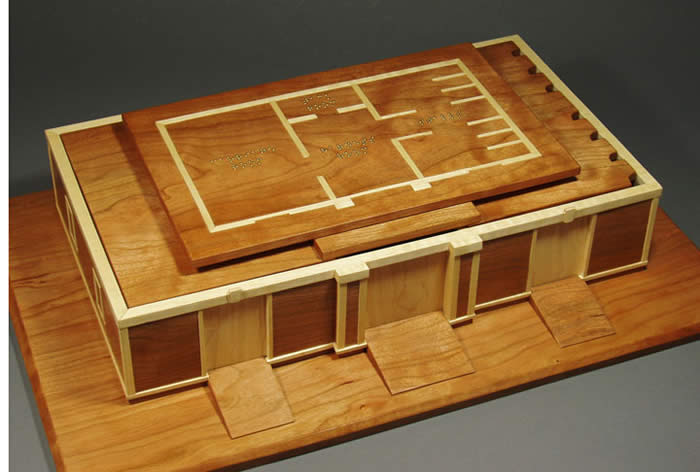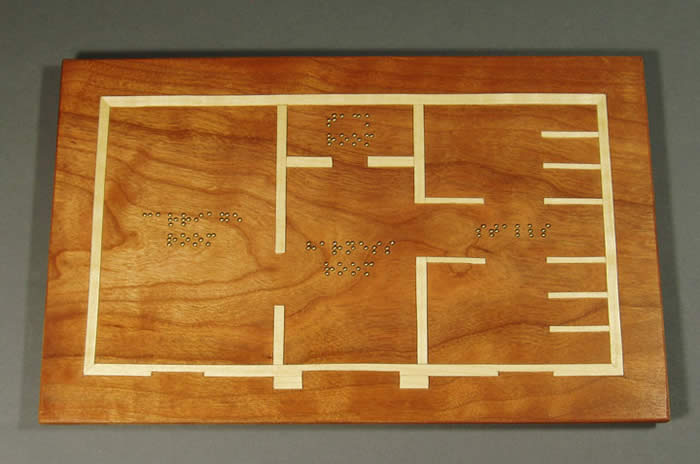

When you remove the top level of the box model you find a removable plaque with a raised floor plan of the building
with the rooms labeled in Braille: carriage room, tack room, harness room, and stalls. The plaque sits on the floor of the
loft of the carriage house and to the right you can see the holes through which hay wasdropped down to the stalls below.