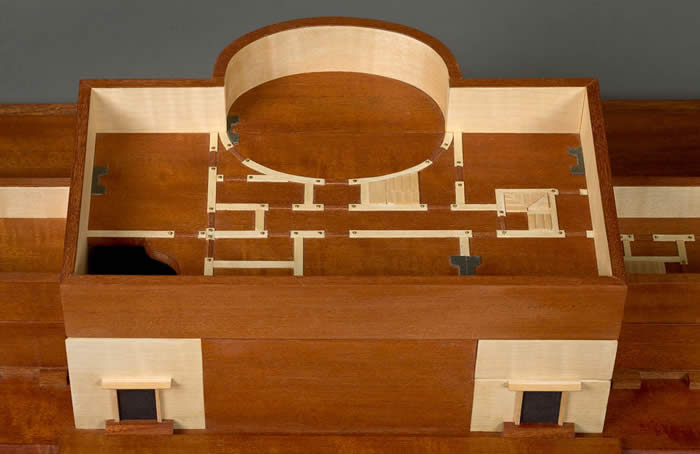Under the roof of the mansion are trays for each floor of the building, which may be removed to expose the lower floors. As an aid to the blind and sight-impaired, the floor plans are raised 1/28 ". By running one's fingers along them one can locate the walls, stairways, door openings (indicated by brass brads) and fireplaces (indicated by a rougher texture). By handling the trays one can get a sense of how the meazzanine floor level is incorporated.

